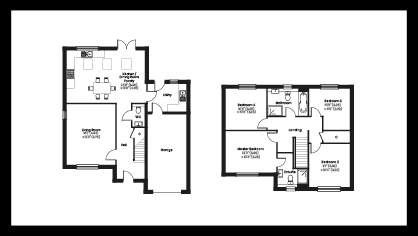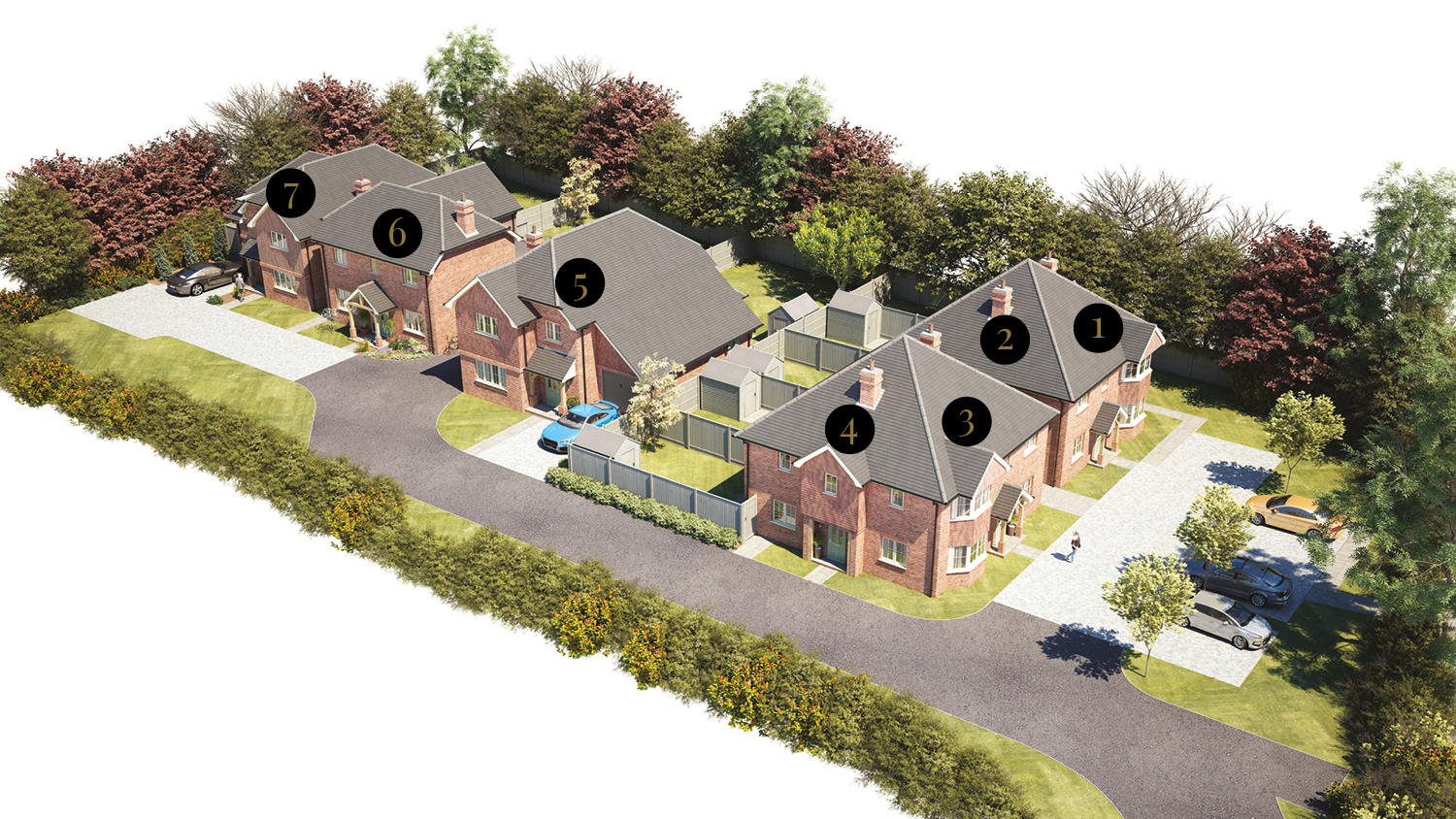

At the very heart of every one of these homes is the superbly
equipped kitchen with integrated appliances and ample space
for entertaining, dining and relaxing. The ground floor
accommodation is carefully designed to provide a separate,
spacious living room and well-appointed cloakrooms, plus utility rooms to all four bedroom plots.
The master bedroom has a contemporary en-suite shower room that, along with the family bathroom, is finished with stylish
tiling. Outside, the gardens are landscaped to include paved
patio, turf, and external light and power as standard.
The properties also benefit from parking for two cars, either on the driveway or next to the property with plots 5 and 7 boasting a garage.

Click play to take an internal tour of Postmead Bishops waltham.

Take a look at the floor plans and room sizes at Postmead.

For details on the area, homes and commuting download our latest brochure.
Seven marvellous new houses, each waiting for you to make them a home. Through painstaking design and expert crafting, each one offers the perfect blend of spacious layout, homely living and a finish that lives up beautifully to our renowned specifications of excellence.

PLOT 1 - 969 SQ FT - 3 BED - SOLD
PLOT 2 - 969 SQ FT - 3 BED - SOLD
PLOT 3 - 969 SQ FT - 3 BED - SOLD
PLOT 4 - 969 SQ FT - 3 BED - SOLD
PLOT 5 - 1615 SQ FT - 4 BED - SOLD
PLOT 6 - 1615 SQ FT - 4 BED - SOLD
PLOT 7 - 1615 SQ FT - 4 BED - SOLD